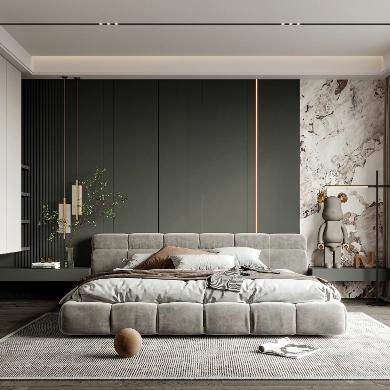
简约柔和公寓
APARTMENT
01
客厅 — LIVINGROOM




这是越南胡志明市的一座私人住宅,由当地设计工作室Limdim House设计。设计工作室对空间进行了新的思考和处理,为空间打造了一种独特的色彩和气氛。
This is a private residence in Ho Chi Minh City, Vietnam, designed by local design studio Limdim House. The design studio has carried on the new ponder and the processing to the space, has created a kind of unique color and the atmosphere for the space.
02
餐厅 — RESTAURANT



客餐厨一体设计,厨房、餐厅、客厅呈一字型分布,开放的空间让公寓整体看起来更加明亮通透。
Integrated design, kitchen, dining room, living room is a word distribution, open space so that the apartment as a whole look more bright and transparent.
03
卧室 — THE BEDEOOM




卧室采用的是原木色家具,与空间整体的奶茶色调相搭配,营造出通透、宁静、温馨的美感。
The bedroom uses the log color furniture, and the space overall milk tea tonal phase collocation, creates the transparent, tranquil, the warm esthetic feeling.
04
卫生间 — BATHROOM


卫生间使用的是色彩相对鲜艳的长条釉面红砖,砖红色给整体空间带来复古的感觉,白色则可以缓冲砖红色带来的浓郁感,呈现出精致复古的气息。
The toilet uses is the long strip of glazed red brick that the color is relatively bright, brick red brings retro feeling to whole space, white can buffer the rich feeling that brick red brings, present delicate retro breath.
































热门跟贴